For sale House, Viimsi, Harjumaa, Estonia, Pae tee 1
For sale - Cod. 39995
- Tipology: House
- Area: 184 m²
- Rooms No.: 5
- Floor: 2
LICENSE AVAILABLE!
ALSO THERE IS A VALID VALUATION REPORT FOR THE AMOUNT 415,000 €. FREE FOR BUYERS!
A newly completed, tastefully functional detached house near Viimsi, in a quiet and green new residential area in Lubja village, was for sale. The building has been issued an energy label B-class!
INTRODUCTION
The functional house with a royal exterior style has been built using only top-class materials, and even the most demanding home seeker will like the smart home solutions and eye-catching lighting solutions. The detached house was built by a highly experienced developer, so the buyer also has a 2-year warranty period.
The house is also surrounded by new developments and the vast majority of the neighborhood is young families. 200m from the house is the famous Põhjakonna staircase, which connects Lubja village with Haabneeme.
PLAN
A double, solid and energy-saving detached house with a beautiful exterior is located on a quiet side street of the family-friendly village of Lubja, which makes it ideal for families with children.
The house is surrounded by a 1510 m2 private landscaped plot and soon surrounded by a garden.
It is also allowed to build an outbuilding in the yard.
I FLOOR
The rooms in the house are divided on the principle that on the first floor there are rooms for spending time together, an office room and a garage, and on the second floor there are bedrooms.
On the ground floor you will find the following rooms:
- Living room with open kitchen (38.1 m2 + 7.2 m2)
- Sauna complex with bathroom (8.8 m2)
- Separate toilet (2 m2)
- Office Room (5.9 m2)
- Windmill (6.1 m2)
- Garage and technical room (51.5 m2)
In addition, a terrace of 45.6 m2.
The layout of the first floor allows the family to spend time together (living room with open kitchen), which is concentrated in the middle of a fireplace offering coziness and eye-pleasing. The sauna complex offers joy to sauna lovers, the steam room can accommodate at least 4 people freely and the sauna has direct access to the terrace behind the house. The toilet with a unique lighting solution adds a luxurious note to the house. A glass-walled office space facing the front of the house is both a functional and a modern solution that adds light and space to the wind turbine. A large garage with an electric lift door for two cars is a convenient solution. In addition, water supply and washing nozzles for both car washes and pets, for example.
II FLOOR
The following rooms are located on the second floor:
-I bedroom (13.8 m2)
- 2nd bedroom with walk-in closet (19.3 m2)
- 3rd bedroom (12.5 m2)
- Bathroom (11.4 m2)
- Roof terrace (49.5 m2)
On the second floor there are 3 spacious bedrooms and a royal bathroom with a bathtub. Both the bathroom and one of the bedrooms have access to the roof terrace.
INTERIOR FINISHING
The interior is tastefully and neutrally designed. The floors are covered with natural single-strip oak parquet, the walls are plastered and finished with light paint, san. rooms and the front part covered with ceramic tile.
San. equipment from Vitra. Sauna heater from Harvia, aspen on the wall of the steam room and thermal seating on the seating area.
Windows triple glazing on wooden-aluminum frames (from Seicom), interior doors made to order and equipped with concealed hinges and magnetic locks. Garage door Hörmann and metal exterior door of a private house made by Põltsamaa Door Factory.
VENTILATION, HEATING SYSTEM, MAINTENANCE COSTS
The heating of the detached house is based on economical and comfortable water floor heating, on the basis of an air-to-water heat pump (Vaillant aro THERM VWL 105/5), which can be regulated by room.
In addition, there is a forced ventilation system with heat recovery (Systemair VTR500), which helps to keep maintenance costs very low.
Water and sewerage are central.
STRUCTURES AND MATERIALS
The detached house is built on a ribbon foundation. Exterior walls stacked in 375mm Aeroc blocks (insulated with 100mm foam). Facade covered with finishing plaster (plaster work warranty 5 years), intermediate ceilings 220mm hollow core panel. All interior walls 100mm Bauroc (Aeroc) block, plastered and finished with paint. The roof is covered with bitumen and the sun terrace (2nd floor) is covered with bitumen.
Drainage has been built around the house to drain rainwater.
LOCATION AND SURROUNDINGS
Ideal and quiet family-friendly location. Everything you need for life (kindergarten, school, playgrounds, grocery store, public transport stop) within walking distance. Light traffic roads for health sports enthusiasts in good condition around the house. 200 m from the house is Põhjakonna staircase, through which you can easily reach Haabneeme, where in addition to grocery stores there are also entertainment facilities (spa, cinema).
You are welcome to explore your new wonderful home!
Page views divided according to country of origin
Change date interval

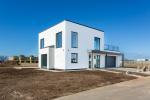
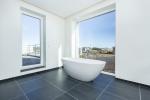
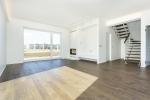
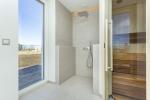
 Map and property price trends for Viimsi
Map and property price trends for Viimsi
 REALIGRO FREE ADVERT
REALIGRO FREE ADVERT
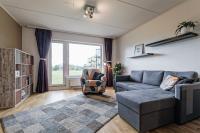 123,280.00USD
123,280.00USD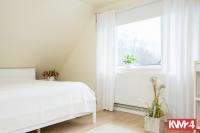 310,880.00USD
310,880.00USD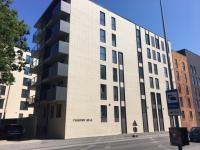 320,528.00USD
320,528.00USD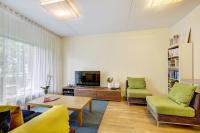 135,072.00USD
135,072.00USD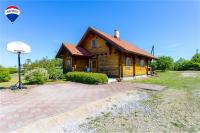 192,852.80USD
192,852.80USD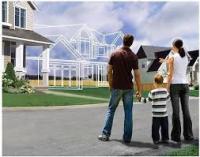 85,760.00USD
85,760.00USD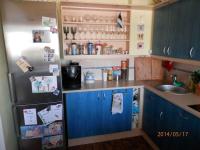 82,544.00USD
82,544.00USD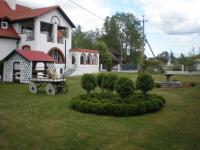 3,752,000.00USD
3,752,000.00USD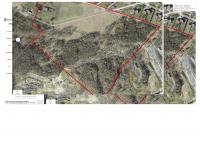 3,216,000.00USD
3,216,000.00USD